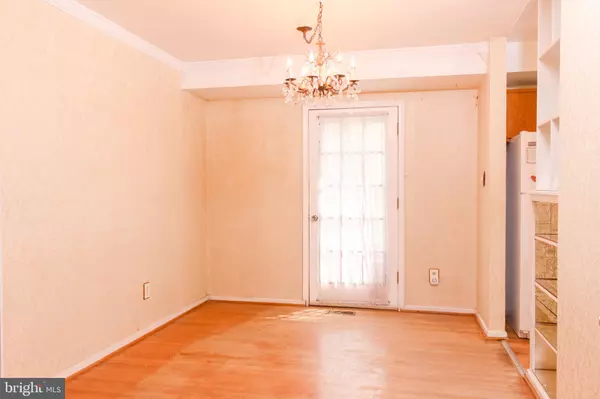$620,000
$625,000
0.8%For more information regarding the value of a property, please contact us for a free consultation.
202 YEONAS DR SW Vienna, VA 22180
5 Beds
2 Baths
1,476 SqFt
Key Details
Sold Price $620,000
Property Type Single Family Home
Sub Type Detached
Listing Status Sold
Purchase Type For Sale
Square Footage 1,476 sqft
Price per Sqft $420
Subdivision Vienna Woods
MLS Listing ID VAFX1124328
Sold Date 08/25/20
Style Raised Ranch/Rambler
Bedrooms 5
Full Baths 2
HOA Y/N N
Abv Grd Liv Area 1,121
Originating Board BRIGHT
Year Built 1959
Annual Tax Amount $8,468
Tax Year 2020
Lot Size 0.366 Acres
Acres 0.37
Property Description
Welcome home to this lovely 5 bedroom, 2 bathroom beauty with parkland to your left and private level back yard! Located in sought after Vienna, your next home features a spacious well lit living area with hardwood floors and crown molding throughout. Warm up next to the cozy corner electric fireplace with wooden mantel, or relax on the window seat of the spacious bay window! The kitchen features wooden cabinets, gas stove with overhead vent, and a large sink with window view. Includes a space for a breakfast nook and convenient side entrance to your home. The main floor features 3 bedrooms and 1 bath, while the lower level features 2 bedrooms and 1 bath, with additional large open area, perfect for a rec room or home gym! Formal dining room comes with built in shelving, beautiful chandelier, and an exit leading to the spacious wooden deck, perfect for warm summertime entertaining! Enjoy the gorgeous views of lush greenery and take the stairs leading to the well manicured backyard. Beautifully landscaped all around, with a long driveway and a two car garage. Conveniently located near I-66 and 5 minutes from the Dunn Loring Metro. and multiple shopping and dining destinations, this home is not one to miss! Buyer Financing fell through, here is your chance!
Location
State VA
County Fairfax
Zoning 904
Rooms
Basement Full
Main Level Bedrooms 3
Interior
Interior Features Wood Floors, Crown Moldings, Built-Ins, Ceiling Fan(s), Dining Area, Entry Level Bedroom, Family Room Off Kitchen, Floor Plan - Traditional, Tub Shower
Hot Water Other
Heating Forced Air
Cooling Central A/C
Flooring Wood
Fireplaces Number 1
Fireplaces Type Corner, Mantel(s), Screen, Electric
Equipment Oven/Range - Gas, Refrigerator, Dishwasher, Dryer, Washer
Fireplace Y
Appliance Oven/Range - Gas, Refrigerator, Dishwasher, Dryer, Washer
Heat Source Natural Gas
Laundry Has Laundry, Hookup, Basement
Exterior
Exterior Feature Deck(s)
Garage Garage - Front Entry, Garage Door Opener, Additional Storage Area
Garage Spaces 2.0
Waterfront N
Water Access N
View Garden/Lawn
Accessibility None
Porch Deck(s)
Parking Type Detached Garage, Driveway
Total Parking Spaces 2
Garage Y
Building
Story 2
Sewer Public Sewer
Water Public
Architectural Style Raised Ranch/Rambler
Level or Stories 2
Additional Building Above Grade, Below Grade
New Construction N
Schools
School District Fairfax County Public Schools
Others
Senior Community No
Tax ID 0482 03 2100
Ownership Fee Simple
SqFt Source Assessor
Special Listing Condition Standard
Read Less
Want to know what your home might be worth? Contact us for a FREE valuation!

Our team is ready to help you sell your home for the highest possible price ASAP

Bought with Non Member • Metropolitan Regional Information Systems, Inc.






